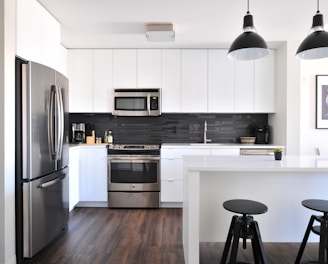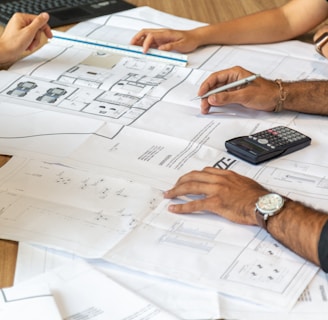Our Architectural Services
Experts in Loft Conversions, Extensions, and Planning Permission Across London & the South East
At NFA Architecture, we provide a complete range of architectural design services, helping homeowners and developers bring their visions to life. Whether you're planning a loft conversion, rear extension, or need help navigating planning permission, our team offers practical, creative, and affordable solutions tailored to your property and goals.
Loft Conversion Design
Maximize your home's potential with our bespoke loft conversion designs. From concept to planning approval, we manage every detail to ensure your loft is stylish, structurally sound, and adds real value to your home.
✔️ Dormer, Mansard & Hip-to-Gable Designs
✔️ Full Planning Application & Building Regulations
✔️ 3D Visuals & Construction-Ready Drawings
✔️ Perfect for growing families or working from home
Popular in: Sutton, Wallington, Orpington, Morden, Redhill and other areas of London


Home Extensions
Create more living space with seamless, modern home extensions that suit your lifestyle and budget. Whether it's a rear kitchen extension or a side return project, we’ll help you expand with confidence.
✔️ Single & Double Storey Extensions
✔️ Wraparound Kitchen/Dining Spaces
✔️ Expert Structural Coordination
✔️ All Planning & Building Compliance Included
📍 Common in: Guildford, Esher, Crawley, Bromley


Planning Applications
We handle the entire planning process so you don’t have to. From measured surveys and drawings to liaising with local councils, we prepare robust applications with high approval success.
✔️ Householder Planning Applications
✔️ Permitted Development Checks
✔️ Design & Access Statements
✔️ Liaison with Local Authorities
📍 Expertise in: London Boroughs, Sussex, Essex, Surrey, Brighton


Building Regulation Drawings
Ensure your project meets all legal and structural standards with detailed building regulation drawings. These are essential for construction and inspections.
✔️ Building Control-Compliant Drawings
✔️ Specifications for Foundations, Roof, Insulation
✔️ Liaison with Structural Engineers
✔️ Ideal for Builders, Developers & Homeowners


3D Visualization & Concept Design
Bring your ideas to life before a brick is laid. Our 3D models and visual concepts help you envision your project and make confident design decisions.
✔️ Interior & Exterior Renderings
✔️ Walkthroughs & Elevation Perspectives
✔️ Great for Planning Support & Investor Proposals
✔️ Enhance Communication with Builders


Areas We Cover
Sutton
Wallington
Bromley
Crawley
Guildford
Esher






We provide architectural services throughout London and the South East areas
Sussex
Essex
Orpington
Brighton
Guatwick
Redhill
Why Choose NFA Architecture?
✅ 10+ Years Experience in Residential Architecture
✅ High Approval Rate with Local Councils
✅ Fixed, Transparent Pricing
✅ Friendly, Local Experts Who Understand Your Area
✅ Trusted by Homeowners, Landlords & Developers
Ready to Start Your Project?
Whether you're exploring a loft conversion in Sutton or need planning permission help in Guildford, we’re here to guide you from start to finish.
