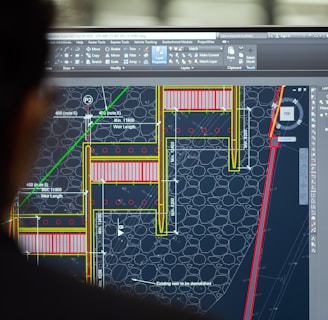

Loft Conversion Plans
Expert architectural drawings and planning permission for loft conversions, home extensions, and more. Contact us for a free quote and quick service.
From £699
Project Pricing


Home Extension Designs
We provide comprehensive services for home extensions, including planning permission and structural calculations. Get in touch for a seamless experience.
From £699
Plan from £699


Structural Calculations Service
Our structural calculations ensure your project meets building regulations. We handle everything online for your convenience. Reach out for a free consultation.
From £699
From £699
NFA Architectural Consultants made my loft conversion seamless and stress-free. Highly recommend their services!
John Smith


★★★★★








