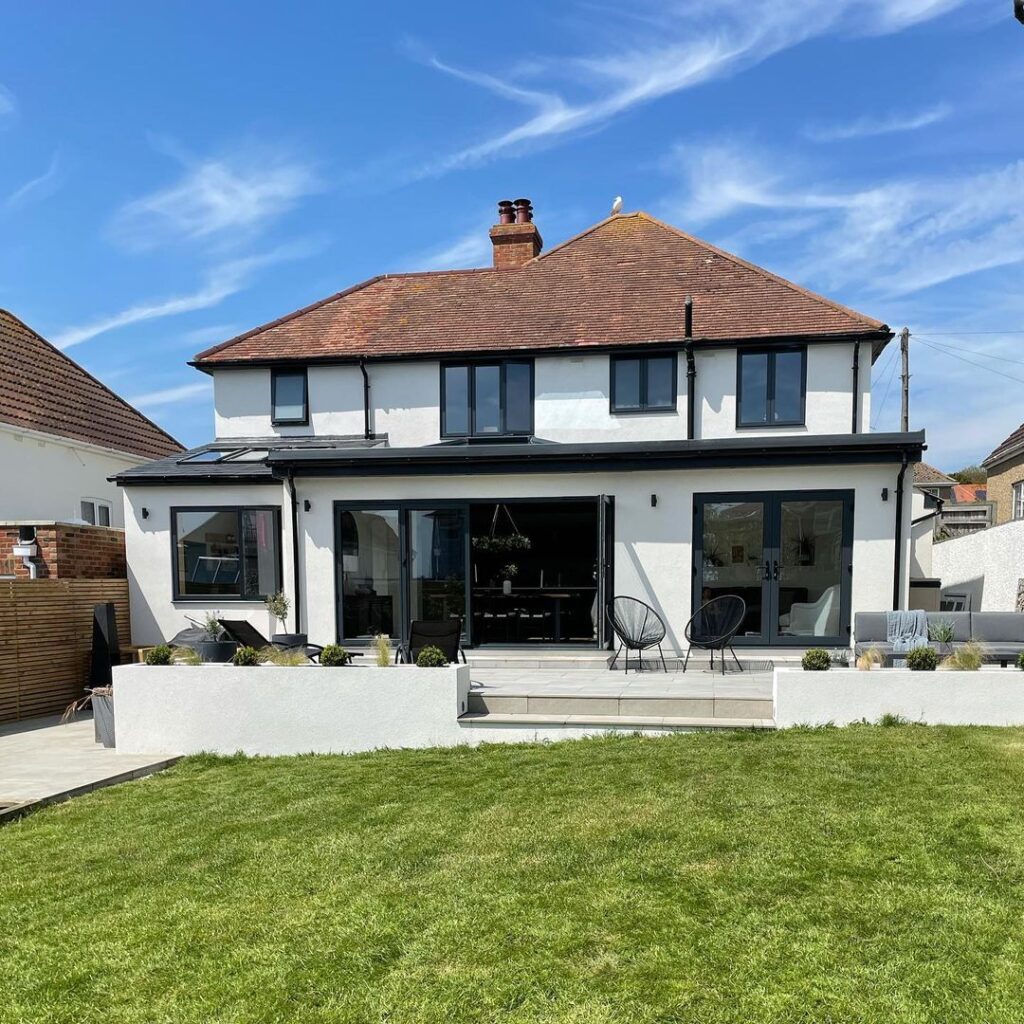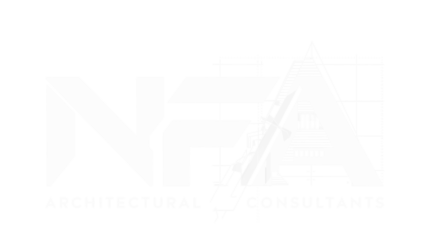Double storey extensions in London are transforming homes across united kingdom. They offer an affordable solution for growing families and property investors. With high housing costs, moving isn’t always practical. These extensions let you expand vertically, creating more space without sacrificing outdoor areas.

Why Choose a Double-Storey Extension?
A double-storey extension is a great investment. It:
- Increases Property Value: In London, home values rise significantly after extensions.
- Provides Flexibility: Use the extra space for bedrooms, offices, or leisure rooms.
- Saves Costs Over Moving: Avoid hefty relocation expenses and stamp duty.
- Preserves Outdoor Space: Unlike single-storey extensions, these keep your garden intact.
Planning and Permissions in London
London has strict rules for extensions. Here’s what to know:
- Permitted Development: Some extensions don’t require planning permission if they adhere to these rules:
- Rear extensions can’t exceed 3 meters from the original house wall.
- Must maintain at least 7 meters distance from rear property boundaries.
- Listed Buildings and Conservation Areas: Special permissions are necessary for these properties. External materials and designs should match the neighbourhood’s character.
- Party Wall Agreement: If your extension impacts shared walls, get a formal agreement with neighbour.
- Structural Safety Checks: Ensure compliance with building regulations, including fire safety, drainage, and energy efficiency standards. Consult a qualified surveyor.
Costs of Double Storey Extensions in London
Building costs depend on size, materials, and location. Key estimates include:
- Average Costs: £2,000 – £4,000 per square meter.
- Additional Features: Eco-friendly designs, bespoke finishes, or luxury fittings increase costs.
- Planning & Admin: Factor in application fees, inspections, and possible legal agreements.
Potential Returns: In prime London areas, the added space can boost property values by £5,000-£6,000 per square meter.
2024 Trends in Double-Storey Extensions in London
- Eco-Friendly Designs:
- Green roofs improve insulation and reduce environmental impact.
- Solar panels and sustainable materials are now preferred.
- Open-Plan Living:
- Merging kitchens with living spaces creates airy, multi-functional environments.
- Incorporating skylights and bi-fold doors maximises natural light.
- Compact Innovations:
- Smaller extensions with sleek designs suit urban properties.
- Space-saving features like mezzanines and built-in storage are popular.
- Luxury Bathrooms and Offices:
- Adding high-spec bathrooms or dedicated workspace boosts usability and appeal.
Challenges and How to Overcome Them
Planning Delays
Planning permissions can take months. Engage a professional to streamline the process.
Disputes with Neighbours
Keep neighbours informed early. Address their concerns about sunlight, views, or noise.
Budget Overruns
Plan for unexpected costs. Allocate 10-15% of your budget as a buffer.
Practical Tips for Your Double Storey Extensions in London
- Plan for Future Needs: Design spaces that adapt to lifestyle changes, like converting a bedroom into an office.
- Choose Materials Carefully: Match the exterior design to your home. Durable materials ensure long-term value.
- Maximise Light and Ventilation: Skylights, large windows, and sliding doors prevent spaces from feeling cramped.
- Consider Accessibility: Add features like wide doorways or stair lifts for ageing family members.
Transform Your Home with NFA Architectural Consultants for Double storey extensions in London
Ready to bring your vision to life? At NFA Architectural Consultants, we specialise in designing stunning, functional, and regulation-compliant double-storey extensions in London. Whether you’re dreaming of an open-plan layout, Eco-friendly features, or luxurious finishes, our team ensures every detail aligns with your needs and lifestyle.
With years of expertise in navigating London’s planning permissions and building regulations, we make the process stress-free. From concept to completion, we guide you every step of the way.
Take the first step toward your dream home. Contact NFA Architectural Consultants today for a free consultation and personalised plan tailored to your property.
Let’s design a space that works for you!
