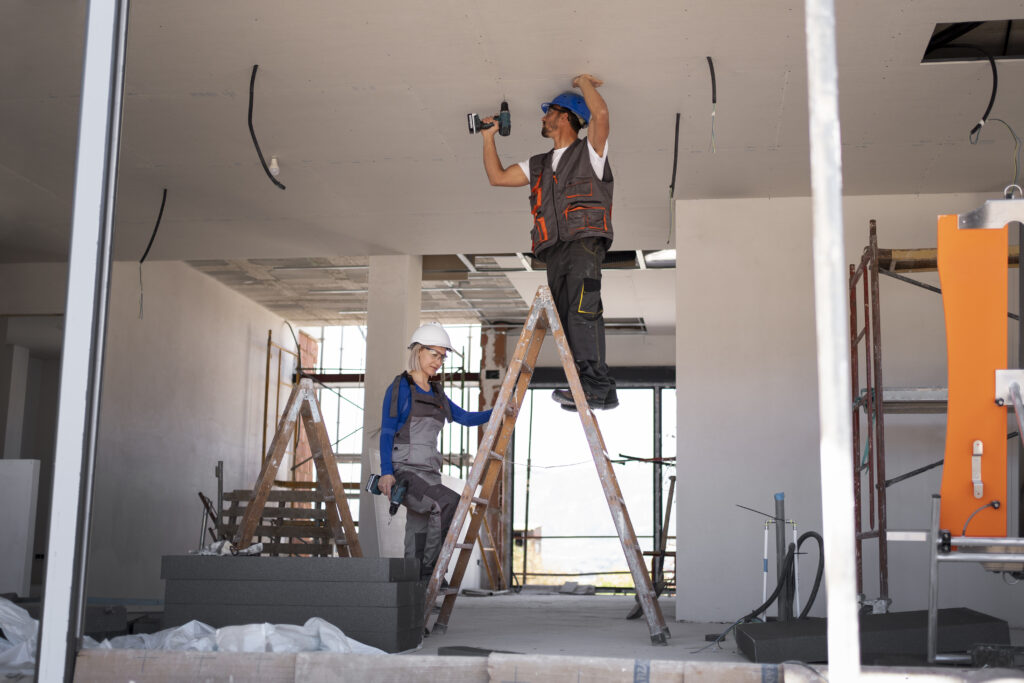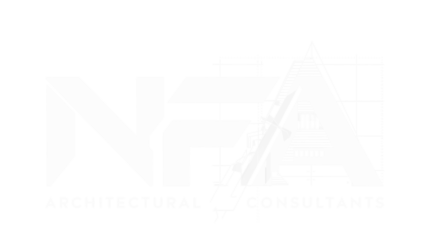Technical Design & Building Regulations Drawings
At NFA Architecture we draw Technical Design & Building Regulations Drawings. When your planning application has been approved, we will move onto the technical design stage where your vision will be transformed into something ready to do building reg. You will have a full set of building regulations, tender and construction drawings with your full specifications detailing all materials that have permanent connections to the structure of the building including doors, windows, downlights, switches and sockets, radiators, floorboards, tiles, and kitchen and bathroom fixtures. Contact NFA Architectural consultants now to get free no obligation quote

We will also send a 3D walkthrough model of your project for you to explore on your phone, tablet or computer that will give you a vivid idea of how the space will look and feel, so that you can be sure that’s what’s been designed is exactly what you want.
