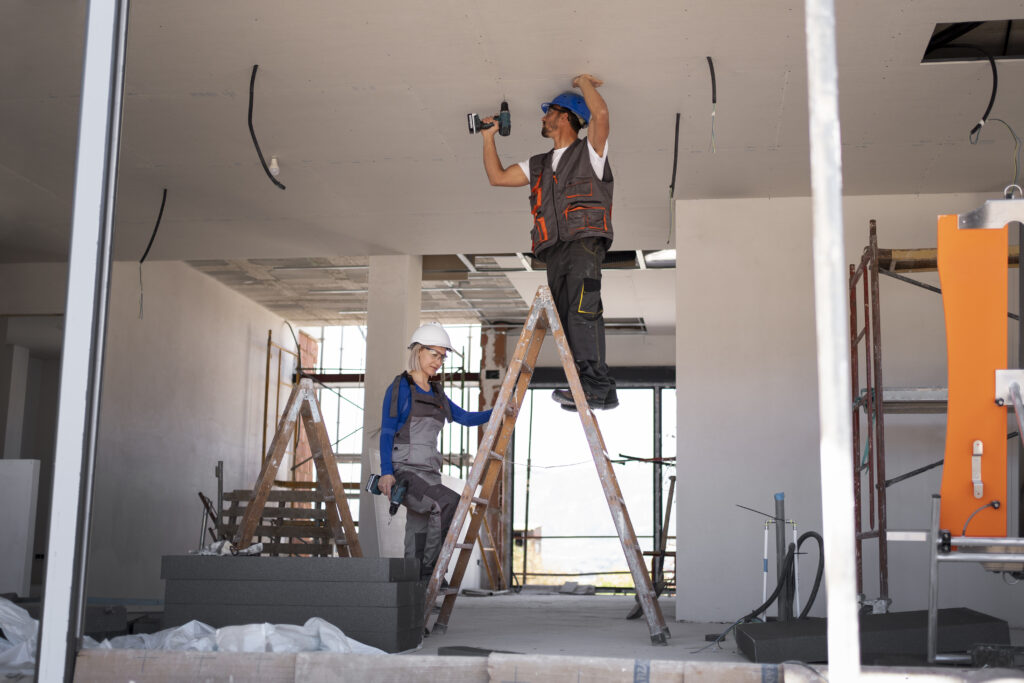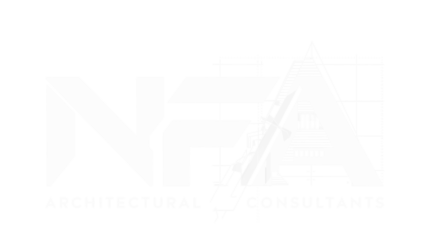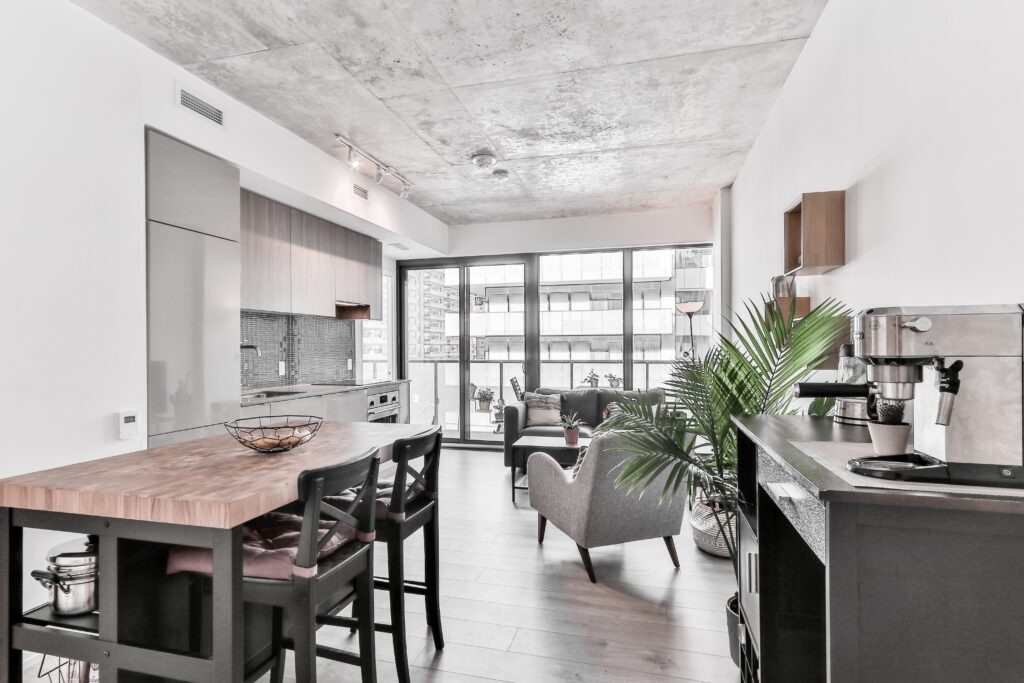At NFA Architecture we draw Technical Design & Building Regulations Drawings. When your planning application has been approved, we will move onto the technical design stage where your vision will be transformed into something ready to do building reg. You will have a full set of building regulations, tender and construction drawings with your full specifications detailing all materials that have permanent connections to the structure of the building including doors, windows, downlights, switches and sockets, radiators, floorboards, tiles, and kitchen and bathroom fixtures. Contact NFA Architectural consultants now to get free no obligation quote


